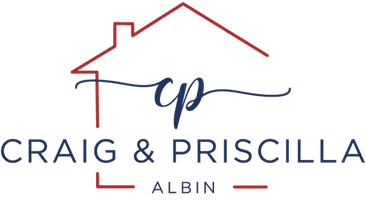$800,000
$825,000
3.0%For more information regarding the value of a property, please contact us for a free consultation.
3 Beds
3 Baths
1,706 SqFt
SOLD DATE : 10/13/2022
Key Details
Sold Price $800,000
Property Type Townhouse
Sub Type Townhouse
Listing Status Sold
Purchase Type For Sale
Square Footage 1,706 sqft
Price per Sqft $468
MLS Listing ID PW22180179
Sold Date 10/13/22
Bedrooms 3
Full Baths 2
Half Baths 1
Condo Fees $436
Construction Status Turnkey
HOA Fees $436/mo
HOA Y/N Yes
Year Built 1985
Property Sub-Type Townhouse
Property Description
Welcome to 242 Crawford Canyon #21 - Located in a gated community in the hills of Orange. This 3-bedroom 2.5-bathroom townhome has everything you need in a home including a 2-car garage and driveway. When you enter this home, you will love the bright open floor plan with cathedral ceilings. The dining room is open to the large living room with fireplace. The kitchen has been updated with new appliances freshly painted cabinets and looks out to the backyard. Upstairs you have a large primary bedroom with a private bathroom and great closet space. The secondary bedrooms are also spacious with a jack and jill bathroom. The kitchen and living room open to a very private backyard and patio area. Throughout the first floor you have new laminate wood flooring, brand new carpet upstairs and the home was freshly painted throughout. This home is impeccably clean from top to bottom. The Stonehenge community is conveniently located to the 261/241 and 55 freeway, you are minutes away from great shopping centers and restaurants like the Orange County Mining Co. and Orange Hill Restaurant where you can have dinner and watch the Disney fireworks. Your also near two regional parks and hiking trails.
Location
State CA
County Orange
Area 75 - Orange, Orange Park Acres E Of 55
Interior
Interior Features Breakfast Area, Cathedral Ceiling(s), Separate/Formal Dining Room, Open Floorplan, Recessed Lighting, All Bedrooms Up, Jack and Jill Bath
Heating Central
Cooling Central Air
Flooring Carpet, Laminate, Wood
Fireplaces Type Family Room, Gas, Gas Starter
Fireplace Yes
Appliance Dishwasher, Free-Standing Range
Laundry In Garage
Exterior
Parking Features Driveway, Garage Faces Front, Garage, RV Potential
Garage Spaces 2.0
Garage Description 2.0
Pool Association
Community Features Curbs, Hiking, Street Lights, Sidewalks, Gated
Utilities Available Electricity Connected, Natural Gas Connected, Sewer Connected, Water Connected
Amenities Available Controlled Access, Maintenance Grounds, Pool, Pet Restrictions, Pets Allowed, Spa/Hot Tub, Tennis Court(s)
View Y/N Yes
View Neighborhood, Trees/Woods
Roof Type Tile
Porch Concrete
Total Parking Spaces 4
Private Pool No
Building
Lot Description Back Yard, Cul-De-Sac, Front Yard, Sprinklers In Rear, Lawn
Faces North
Story 2
Entry Level Two
Foundation Slab
Sewer Public Sewer
Water Public
Architectural Style Traditional
Level or Stories Two
New Construction No
Construction Status Turnkey
Schools
Elementary Schools Panorama
Middle Schools Santiago
High Schools El Modena
School District Orange Unified
Others
HOA Name Stonehedge
Senior Community No
Tax ID 93822217
Security Features Security Gate,Gated Community
Acceptable Financing Cash, Cash to New Loan, Conventional, 1031 Exchange, FHA, VA Loan
Listing Terms Cash, Cash to New Loan, Conventional, 1031 Exchange, FHA, VA Loan
Financing Conventional
Special Listing Condition Standard
Read Less Info
Want to know what your home might be worth? Contact us for a FREE valuation!

Our team is ready to help you sell your home for the highest possible price ASAP

Bought with Michael Williams ehomes
GET MORE INFORMATION
REALTOR® | Broker-Associate | Lic# 01486993 | DRE#01437691






