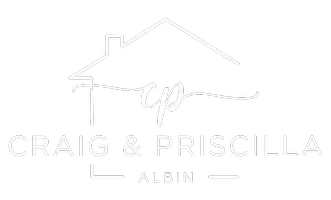$844,500
$849,000
0.5%For more information regarding the value of a property, please contact us for a free consultation.
3 Beds
2 Baths
1,437 SqFt
SOLD DATE : 06/07/2022
Key Details
Sold Price $844,500
Property Type Single Family Home
Sub Type Single Family Residence
Listing Status Sold
Purchase Type For Sale
Square Footage 1,437 sqft
Price per Sqft $587
MLS Listing ID PW22099146
Sold Date 06/07/22
Bedrooms 3
Full Baths 2
Construction Status Updated/Remodeled,Turnkey
HOA Y/N No
Year Built 1961
Lot Size 6,978 Sqft
Property Sub-Type Single Family Residence
Property Description
Welcome To Maybrook! This 3 Bedroom, 2-bathroom home with 1,437 sq ft has everything you need in a home. When you drive up you will love the large corner lot with wonderful curb appeal. As you enter the home you will love the large open living space. The updated kitchen is a chef dream with granite counter tops, plenty of counter space for baking prepping and serving, tons of storage, drawers and pull outs in cabinets, large island, stainless steel appliances. The family room and dining room opens to the nice quiet backyard that will be great for hosting BBQ's or just hanging out and relaxing. Enter back into the home and check out the large primary room with two closets and private upgraded bathroom. The secondary bedrooms are spacious and share the secondary bathroom that has been updated. Other home features: HVAC, updated roof, covered patio, dual pane windows, tile in main living space, updated carpet in bedrooms, and shed for extra storage. This home is conveniently located to schools, and major shopping centers, theater, restaurants, golf courses, and parks. The schools are great you have Olita Elementary, Rancho Starbuck Intermediate and La Habra High School that has a great theater program. This home is a must see, it will not disappoint! **PRIDE OF OWNERSHIP**
Location
State CA
County Los Angeles
Area 670 - Whittier
Zoning LCRA6200*
Rooms
Other Rooms Shed(s)
Main Level Bedrooms 3
Interior
Interior Features Breakfast Bar, Breakfast Area, Ceiling Fan(s), Separate/Formal Dining Room, Granite Counters, Open Floorplan, Recessed Lighting, All Bedrooms Down, Bedroom on Main Level, Main Level Primary
Heating Central
Cooling Central Air
Flooring Carpet, Tile
Fireplaces Type Family Room, Gas Starter
Fireplace Yes
Appliance Dishwasher, Free-Standing Range, Disposal, Gas Water Heater, Microwave, Range Hood
Laundry In Garage
Exterior
Exterior Feature Rain Gutters
Parking Features Door-Single, Driveway, Garage Faces Front, Garage, RV Potential
Garage Spaces 2.0
Garage Description 2.0
Fence Block, Wood, Wire
Pool None
Community Features Curbs, Street Lights, Sidewalks
View Y/N Yes
View Neighborhood
Roof Type Composition
Accessibility None
Porch Concrete, Covered, Open, Patio
Attached Garage Yes
Total Parking Spaces 2
Private Pool No
Building
Lot Description Back Yard, Corner Lot, Front Yard, Sprinklers In Rear, Sprinklers In Front, Level, Sprinkler System, Yard
Faces South
Story 1
Entry Level One
Foundation Slab
Sewer Public Sewer
Water Public
Architectural Style Traditional
Level or Stories One
Additional Building Shed(s)
New Construction No
Construction Status Updated/Remodeled,Turnkey
Schools
Elementary Schools Olita
Middle Schools Rancho Starbuck
High Schools La Habra
School District Lowell Joint Unified
Others
Senior Community No
Tax ID 8036007001
Security Features Carbon Monoxide Detector(s),Smoke Detector(s)
Acceptable Financing Cash, Cash to New Loan, Conventional, FHA, VA Loan
Listing Terms Cash, Cash to New Loan, Conventional, FHA, VA Loan
Financing Conventional
Special Listing Condition Standard
Read Less Info
Want to know what your home might be worth? Contact us for a FREE valuation!

Our team is ready to help you sell your home for the highest possible price ASAP

Bought with OUT OF AREA OUT OF AREA • OUT OF AREA
GET MORE INFORMATION
REALTOR® | Broker-Associate | Lic# 01486993 | DRE#01437691





