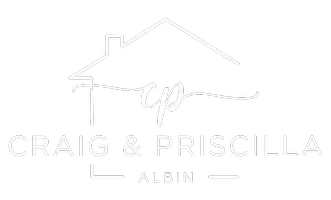$970,000
$959,000
1.1%For more information regarding the value of a property, please contact us for a free consultation.
4 Beds
3 Baths
1,730 SqFt
SOLD DATE : 10/01/2021
Key Details
Sold Price $970,000
Property Type Single Family Home
Sub Type Single Family Residence
Listing Status Sold
Purchase Type For Sale
Square Footage 1,730 sqft
Price per Sqft $560
MLS Listing ID PW21185829
Sold Date 10/01/21
Bedrooms 4
Full Baths 2
Half Baths 1
Construction Status Turnkey
HOA Y/N No
Year Built 1984
Lot Size 5,850 Sqft
Property Sub-Type Single Family Residence
Property Description
Welcome Home! This wonderful 4 Bedroom, 2.5-bathroom Yorba Linda home is located on a Cul-De-Sac. When you enter this home, you will see a wonderful dining area and living room with vaulted ceilings and lots of windows with tons of natural light coming in. You will love the remodeled kitchen that has a large bay window, updated appliances, and granite counter tops. The kitchen opens to the family room and dinning area. The family room opens to the private backyard. The backyard has a wonderful patio and lots of space for BBQ's. Upstairs there is a large primary bedroom with wall-to-wall closets, and private remodeled bathroom with dual sinks. The secondary bedrooms are spacious and upstairs. The upstairs hall bath is remodeled and has great storage. Other home features and upgrades: front door faces east, HVAC, Ductwork, roof, patio, back fence, security/energy efficiency shutters, all bathroom remodeled, kitchen remodeled, close to horse trails and greenbelt. This home conveniently located to restaurants and stores, and schools are Travis Ranch Elementary and Middle School and Yorba Linda High School.
Location
State CA
County Orange
Area 85 - Yorba Linda
Interior
Interior Features Block Walls, Ceiling Fan(s), Granite Counters, High Ceilings, Open Floorplan, All Bedrooms Up
Heating Central
Cooling Central Air
Flooring Carpet, Tile, Wood
Fireplaces Type Gas, Living Room
Fireplace Yes
Appliance Dishwasher, Free-Standing Range, Microwave
Laundry In Garage
Exterior
Parking Features Concrete, Door-Single, Driveway, Garage Faces Front, Garage
Garage Spaces 2.0
Garage Description 2.0
Fence Block, Wrought Iron
Pool None
Community Features Curbs, Horse Trails, Street Lights, Sidewalks
Utilities Available Electricity Connected, Natural Gas Connected, Sewer Connected, Water Connected
View Y/N Yes
View Neighborhood, Trees/Woods
Roof Type Tile
Porch Concrete, Covered, Open, Patio
Attached Garage Yes
Total Parking Spaces 4
Private Pool No
Building
Lot Description Back Yard, Cul-De-Sac, Sloped Down, Front Yard, Greenbelt, Sprinklers In Rear, Sprinklers In Front, Sprinklers On Side, Yard
Faces East
Story 2
Entry Level Two
Foundation Slab
Sewer Public Sewer
Water Public
Architectural Style Traditional
Level or Stories Two
New Construction No
Construction Status Turnkey
Schools
Elementary Schools Travis Ranch
Middle Schools Travis Ranch
High Schools Esperanza
School District Placentia-Yorba Linda Unified
Others
Senior Community No
Tax ID 35162233
Acceptable Financing Cash, Cash to New Loan, Conventional, 1031 Exchange, FHA, Fannie Mae, VA Loan
Horse Feature Riding Trail
Listing Terms Cash, Cash to New Loan, Conventional, 1031 Exchange, FHA, Fannie Mae, VA Loan
Financing Conventional
Special Listing Condition Standard
Read Less Info
Want to know what your home might be worth? Contact us for a FREE valuation!

Our team is ready to help you sell your home for the highest possible price ASAP

Bought with VINCENT BRULLO • REDFIN
GET MORE INFORMATION
REALTOR® | Broker-Associate | Lic# 01486993 | DRE#01437691





