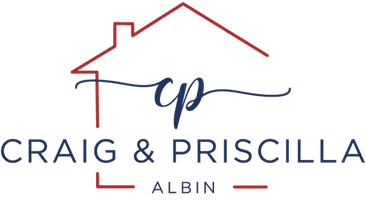
3 Beds
2 Baths
1,964 SqFt
3 Beds
2 Baths
1,964 SqFt
Key Details
Property Type Single Family Home
Sub Type Single Family Residence
Listing Status Active
Purchase Type For Sale
Square Footage 1,964 sqft
Price per Sqft $330
MLS Listing ID JT25219173
Bedrooms 3
Full Baths 2
HOA Y/N No
Year Built 1974
Lot Size 5.000 Acres
Property Sub-Type Single Family Residence
Property Description
Welcome to your High Desert haven! This beautifully remodeled 3-bedroom, 2-bath retreat, that also features a bonus, and private, casita, that sets on a 5 fully fenced acres of pristine native landscape, offers stunning views of Goat Mountain and the surrounding desert. Enjoy unmatched peace and privacy just minutes from La Copine, Pioneertown, and the Integratron.
As you step inside, you are greeted by an open floor plan filled with natural light, creating an airy atmosphere that flows seamlessly throughout the home. The modern concrete flooring and custom double door entry lead you into a stylish living room featuring a cozy masonry fireplace and custom light fixtures, perfect for relaxation or entertaining.
The large gourmet kitchen is a chef's dream, showcasing butcher block countertops, pendant lighting, stunning modern cabinetry, and a galley sink equipped with all appliances. Designed with entertaining in mind, this kitchen opens up to the living area, allowing you to prepare your favorite meals while staying engaged with your guests.
The renovated guest bathroom is a true standout, featuring beautiful retro tile, a walk-in shower with a stylish backsplash, a concrete vanity with a square molded sink, and custom mirrors. Each spacious guest bedroom offers breathtaking views, ceiling fans for comfort, tasteful mirrors, and individual mini-splits for efficient heating and cooling.
The primary suite is a tranquil retreat, flooded with natural light from dual-pane windows. It includes a private bathroom with a large walk-in retro tile shower, a block wood vanity, an upgraded sink, and a chic mirror.
A bonus Casita adds even more versatility to the property, boasting stunning open beam ceilings and concrete flooring, making it an ideal space for a yoga studio, music studio, art studio, home office, or whatever your imagination desires.
Step outside to discover your own private oasis. A privacy fence wraps around the gorgeous modern pool, complete with a remote control covering system. This backyard area is perfect for hosting barbecues, gatherings, or simply enjoying a refreshing dip under the stars.
With so many features to explore, this property truly needs to be seen to be appreciated. Call today for your private showing and experience modern desert living—effortlessly stylish, endlessly peaceful, and full of potential—before it's gone!
Location
State CA
County San Bernardino
Area Dc591 - Landers
Rooms
Main Level Bedrooms 3
Interior
Interior Features Breakfast Bar, Eat-in Kitchen
Cooling Zoned
Flooring Concrete
Fireplaces Type Living Room
Fireplace Yes
Laundry Laundry Room
Exterior
Pool In Ground, Private
Community Features Biking, Hiking, Horse Trails, Mountainous, Near National Forest, Rural, Valley
Utilities Available Electricity Connected, Water Connected
View Y/N Yes
View Desert, Hills, Mountain(s), Neighborhood, Panoramic
Private Pool Yes
Building
Lot Description Back Yard, Desert Back, Desert Front, Front Yard
Dwelling Type House
Story 1
Entry Level One
Sewer Septic Tank
Water Public
Level or Stories One
New Construction No
Schools
School District Morongo Unified
Others
Senior Community No
Tax ID 0629271520000
Acceptable Financing Cash, Cash to New Loan, Conventional, Contract, Submit, VA Loan
Listing Terms Cash, Cash to New Loan, Conventional, Contract, Submit, VA Loan
Special Listing Condition Standard

GET MORE INFORMATION

REALTOR® | Broker-Associate | Lic# 01486993 | DRE#01437691






