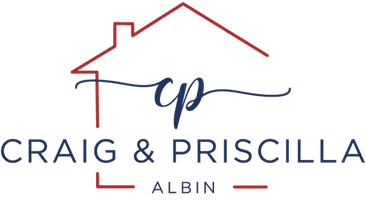6 Beds
6 Baths
4,581 SqFt
6 Beds
6 Baths
4,581 SqFt
Key Details
Property Type Single Family Home
Sub Type Single Family Residence
Listing Status Active
Purchase Type For Sale
Square Footage 4,581 sqft
Price per Sqft $872
MLS Listing ID SR25198107
Bedrooms 6
Full Baths 6
Construction Status Updated/Remodeled,Turnkey
HOA Y/N No
Year Built 1949
Lot Size 0.406 Acres
Property Sub-Type Single Family Residence
Property Description
Highlights include 6 bedrooms, 6 baths, a home office with private entrance, Italian porcelain floors, and a projection-ready home theater/family room with soaring 14-ft vaulted ceilings and walls of windows. An art-gallery-style living room with baby grand piano, formal dining area, and an expansive family room make this home perfect for entertaining. Step outside to a Caribbean-blue Baja ledge pool and spa, landscaped flowering grounds, and dramatic smart lighting. Additional features include rare 360 ft of utility storage, plus inside and outside kitchens for effortless entertaining.
The chef's kitchen is designed for gatherings, with a jumbo-size conversation island, integrated appliances, 22 ft quartz counters, sleek European cabinetry with pull-out drawers, stainless steel Viking commercial ovens and range, Sub-Zero refrigerator, oversized sinks, vegetable prep sink, and a large walk-in pantry. Outdoors, host in style at the custom kitchen with grill and 4-ft wall of fire centerpiece dining bar.
Retreat to the junior master suites in separate wings, each with private bath and state-of-the-art shower. The luxury primary suite features a fireplace, spa-inspired marble bath with six-jet tub and steam shower, and a spacious walk-in closet. A true resort-style estate blending elegance, functionality, and complete privacy.
Buyer's agent and buyer are advised to perform their own due diligence on all information provided in this listing. Seller and seller's agent make no guarantees and shall not be held responsible for any inaccuracies.
Location
State CA
County Los Angeles
Area Whll - Woodland Hills
Zoning LARA
Rooms
Other Rooms Storage
Main Level Bedrooms 6
Interior
Interior Features Wet Bar, Breakfast Bar, Built-in Features, Balcony, Breakfast Area, Block Walls, Ceiling Fan(s), Separate/Formal Dining Room, Eat-in Kitchen, High Ceilings, In-Law Floorplan, Open Floorplan, Pantry, Recessed Lighting, Storage, Sunken Living Room, Track Lighting, Wired for Data, Bar, Bedroom on Main Level, Entrance Foyer
Heating Central, Forced Air, Fireplace(s), Natural Gas, Zoned
Cooling Central Air, Dual, Zoned
Flooring Laminate, Tile
Fireplaces Type Decorative, Gas, Living Room, Primary Bedroom, Outside, Raised Hearth, See Through, Wood Burning
Fireplace Yes
Appliance 6 Burner Stove, Built-In Range, Barbecue, Convection Oven, Dishwasher, Free-Standing Range, Freezer, Gas Cooktop, Disposal, Gas Oven, Gas Range, Gas Water Heater, High Efficiency Water Heater, Ice Maker, Microwave, Refrigerator, Self Cleaning Oven, Tankless Water Heater, Vented Exhaust Fan, Water To Refrigerator, Dryer
Laundry Washer Hookup, Gas Dryer Hookup, Inside, Laundry Room
Exterior
Exterior Feature Barbecue, Lighting, Rain Gutters, Fire Pit
Parking Features Garage
Garage Spaces 2.0
Garage Description 2.0
Fence Block, Masonry, Stucco Wall, Wood, Wrought Iron
Pool Gas Heat, Heated, In Ground, Permits, Private
Community Features Biking, Hiking, Street Lights, Suburban, Valley
Utilities Available Overhead Utilities
View Y/N Yes
View Pool, Trees/Woods
Roof Type Concrete
Accessibility Parking, Accessible Doors, Accessible Hallway(s)
Porch Concrete, Deck, Front Porch, Open, Patio, Porch, Stone
Total Parking Spaces 4
Private Pool Yes
Building
Lot Description 0-1 Unit/Acre, Back Yard, Drip Irrigation/Bubblers, Front Yard, Garden, Sprinklers In Rear, Sprinklers In Front, Lawn, Landscaped, Near Public Transit, Rectangular Lot, Sprinklers Timer, Sprinkler System, Street Level, Walkstreet, Yard
Dwelling Type House
Story 1
Entry Level One
Foundation Concrete Perimeter, Raised, Slab
Sewer Public Sewer
Water Public
Architectural Style Contemporary, Custom, Modern
Level or Stories One
Additional Building Storage
New Construction No
Construction Status Updated/Remodeled,Turnkey
Schools
School District Los Angeles Unified
Others
Senior Community No
Tax ID 2153016024
Security Features Prewired,Fire Detection System,Fire Rated Drywall,Smoke Detector(s),Security Lights
Acceptable Financing Conventional
Listing Terms Conventional
Special Listing Condition Standard

GET MORE INFORMATION
REALTOR® | Broker-Associate | Lic# 01486993 | DRE#01437691






