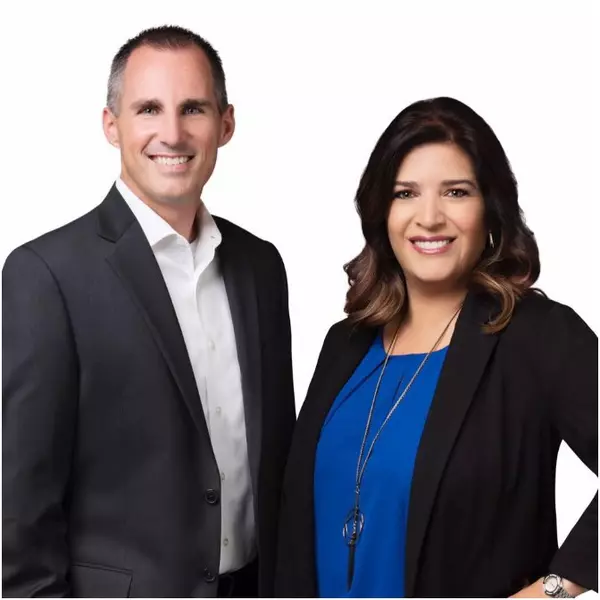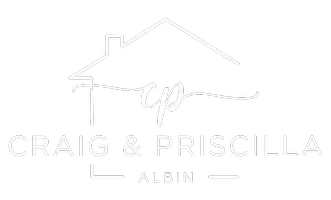$760,000
$760,000
For more information regarding the value of a property, please contact us for a free consultation.
5 Beds
3 Baths
2,714 SqFt
SOLD DATE : 09/27/2023
Key Details
Sold Price $760,000
Property Type Single Family Home
Sub Type Single Family Residence
Listing Status Sold
Purchase Type For Sale
Square Footage 2,714 sqft
Price per Sqft $280
MLS Listing ID CV23147401
Sold Date 09/27/23
Bedrooms 5
Full Baths 3
Construction Status Updated/Remodeled
HOA Y/N No
Year Built 1994
Lot Size 5,401 Sqft
Property Sub-Type Single Family Residence
Property Description
Welcome to this exquisite 5 bedroom, 3 bathroom home that has undergone a recent renovation, marrying modern elegance with comfort. As you step inside, you'll be greeted by an enchanting flood of natural light and an oversized staircase. The home features a separate living room and family room with space for dining in the kitchen or off the formal living room. This 2,714 sq. ft. home offers an abundance of space for the possibility of comfortable multi-generational living. The home has been upgraded with a new AC, Furnace and Solar panels - all under a year old.
The heart of this home lies in its spacious kitchen, boasting an oversized island perfect for gatherings. Gleaming granite countertops elegantly contrast with trendy white cabinets and sleek black hardware. State-of-the-art appliances, including a double oven, walk in pantry, and plenty of cabinet and counter space which make this kitchen a culinary haven.
For added convenience, a private downstairs bedroom and bathroom offer a retreat that can be easily closed off from the rest of the home. Adjacent, an in-home laundry room sits conveniently leading in from the 3-car garage.
As you ascend the staircase, the allure continues. The master suite, accessed through double doors, beckons with a charming balcony overlooking the surroundings. Inside, dual closets provide ample storage while the master bathroom presents a lavish oasis, complete with a walk-in shower and a separate tub, inviting you to unwind and indulge in tranquility.
Don't miss the opportunity to make this breathtaking property your own.
Location
State CA
County San Bernardino
Area 264 - Fontana
Rooms
Main Level Bedrooms 1
Interior
Interior Features Balcony, Eat-in Kitchen, Granite Counters, Pantry, Bedroom on Main Level, Primary Suite, Walk-In Pantry, Walk-In Closet(s)
Heating Central
Cooling Central Air
Flooring Laminate, Tile
Fireplaces Type Family Room, Gas, Wood Burning
Fireplace Yes
Appliance Double Oven, Dishwasher, Disposal, Gas Oven, Microwave
Laundry Inside
Exterior
Parking Features Door-Multi, Driveway, Garage Faces Front, Garage, Garage Door Opener
Garage Spaces 3.0
Garage Description 3.0
Fence Wood
Pool None
Community Features Curbs, Suburban, Sidewalks
Utilities Available Cable Available, Electricity Connected, Natural Gas Connected, Phone Available, Sewer Connected, Water Connected
View Y/N Yes
View Mountain(s)
Roof Type Tile
Accessibility None
Porch Concrete
Attached Garage Yes
Total Parking Spaces 3
Private Pool No
Building
Lot Description 0-1 Unit/Acre, Yard
Story 2
Entry Level Two
Foundation Slab
Sewer Public Sewer
Water Public
Level or Stories Two
New Construction No
Construction Status Updated/Remodeled
Schools
Middle Schools Heritage
High Schools Etiwanda
School District Chaffey Joint Union High
Others
Senior Community No
Tax ID 1100641150000
Acceptable Financing Submit
Listing Terms Submit
Financing Conventional
Special Listing Condition Standard
Read Less Info
Want to know what your home might be worth? Contact us for a FREE valuation!

Our team is ready to help you sell your home for the highest possible price ASAP

Bought with Priscilla Rael-Albin • Re/Max Discover
GET MORE INFORMATION
REALTOR® | Broker-Associate | Lic# 01486993 | DRE#01437691






