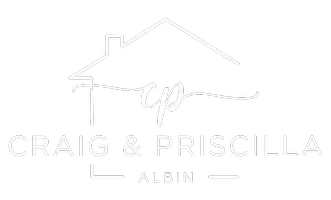$702,000
$699,000
0.4%For more information regarding the value of a property, please contact us for a free consultation.
4 Beds
3 Baths
2,447 SqFt
SOLD DATE : 04/28/2023
Key Details
Sold Price $702,000
Property Type Single Family Home
Sub Type Single Family Residence
Listing Status Sold
Purchase Type For Sale
Square Footage 2,447 sqft
Price per Sqft $286
MLS Listing ID PW23048467
Sold Date 04/28/23
Bedrooms 4
Full Baths 3
Construction Status Turnkey
HOA Y/N No
Year Built 1989
Lot Size 8,276 Sqft
Property Sub-Type Single Family Residence
Property Description
Welcome to Red Poppy - 4 Bedroom 2.5 Bathrooms with over 2,400 sqft. This home has a main floor bedroom and a full bathroom. When you drive up you will love the large front yard, 3-car garage, large driveway, and large front porch. When you enter this home your will love the natural light this home has to offer. Livingroom and dining room opens up to the backyard, the kitchen is in the heart of the home with a spacious family room that also opens up to the backyard. Upstairs has a spacious primary bedroom with a private fireplace, walk-in closet, and private bathroom that has a soaking tub, separate shower, and dual sinks. The 3rd and 4th bedrooms have a shared bathroom. This home also features; new interior and exterior paint, new carpet, and new luxury vinyl flooring in the bathrooms and laundry areas. This home also has an updated HVAC system and new stainless steel appliances, storage in the garage, fireplace in the family room, and primary bedroom. This home is also conveniently located to schools, parks, and shopping centers. Both Elementary and Middle School in walking distance.
Location
State CA
County Riverside
Area 252 - Riverside
Rooms
Main Level Bedrooms 1
Interior
Interior Features Breakfast Area, Cathedral Ceiling(s), Separate/Formal Dining Room, High Ceilings, Open Floorplan, Bedroom on Main Level, Dressing Area, Walk-In Closet(s)
Heating Central
Cooling Central Air
Flooring Carpet, Laminate, Tile
Fireplaces Type Bath, Family Room, Gas, Gas Starter, Primary Bedroom
Fireplace Yes
Appliance Dishwasher, Free-Standing Range, Disposal, Microwave
Laundry Laundry Room
Exterior
Parking Features Door-Multi, Driveway, Garage
Garage Spaces 3.0
Garage Description 3.0
Fence Block
Pool None
Community Features Curbs, Street Lights, Sidewalks
Utilities Available Electricity Connected, Natural Gas Connected, Sewer Connected, Water Connected
View Y/N Yes
View Neighborhood
Roof Type Spanish Tile
Porch Concrete
Attached Garage Yes
Total Parking Spaces 3
Private Pool No
Building
Lot Description Back Yard, Front Yard
Faces North
Story 2
Entry Level Two
Foundation Slab
Sewer Public Sewer
Water Public
Architectural Style Traditional
Level or Stories Two
New Construction No
Construction Status Turnkey
Schools
School District Riverside Unified
Others
Senior Community No
Tax ID 294301009
Acceptable Financing Cash, Cash to New Loan, Conventional, 1031 Exchange, FHA, Fannie Mae, Freddie Mac, VA Loan
Listing Terms Cash, Cash to New Loan, Conventional, 1031 Exchange, FHA, Fannie Mae, Freddie Mac, VA Loan
Financing Conventional
Special Listing Condition Standard
Read Less Info
Want to know what your home might be worth? Contact us for a FREE valuation!

Our team is ready to help you sell your home for the highest possible price ASAP

Bought with James Powell • Top Producers Realty
GET MORE INFORMATION
REALTOR® | Broker-Associate | Lic# 01486993 | DRE#01437691





