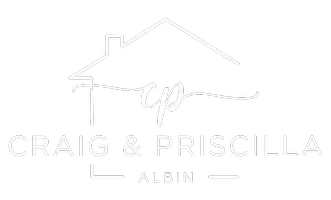$655,000
$655,000
For more information regarding the value of a property, please contact us for a free consultation.
3 Beds
3 Baths
1,784 SqFt
SOLD DATE : 12/22/2022
Key Details
Sold Price $655,000
Property Type Single Family Home
Sub Type Single Family Residence
Listing Status Sold
Purchase Type For Sale
Square Footage 1,784 sqft
Price per Sqft $367
Subdivision ,0
MLS Listing ID IG22229680
Sold Date 12/22/22
Bedrooms 3
Full Baths 2
Half Baths 1
Condo Fees $100
HOA Fees $100/mo
HOA Y/N Yes
Year Built 1990
Lot Size 3,049 Sqft
Property Sub-Type Single Family Residence
Property Description
Welcome to Sierra Del Oro home. This home is in Sierra Del Oro just minutes from Orange County. Attached one common wall. Convenience is key in this comfortable floor plan with 3 bedrooms, 2.5 Remodeled bathrooms, and an extended loft great for extra comfort. It features a lovely fireplace. Gorgeous granite surfaces, dual sinks, Stainless Steel appliances. Double Pane Windows. It displays beautiful Tile flooring downstairs and Laminate upstairs. Enjoy the afternoon breeze and the peacefulness of the mountains view at night from your private balcony located off the master bedroom. New improvements to this home includes Philips Wiz Multi Color Alexa Compatible. The community offers a swimming pool and a toddler's playground. Located within minutes to the 91 freeway and express lanes, the toll road 241, 71 Expressway, and the Metro-link station. Very Low HOA And Tax Rate. Must See!
Location
State CA
County Riverside
Area 248 - Corona
Interior
Interior Features Balcony, Eat-in Kitchen, All Bedrooms Up, Loft, Walk-In Closet(s)
Cooling Central Air, Electric
Flooring Laminate
Fireplaces Type Family Room
Fireplace Yes
Appliance Dishwasher, Gas Cooktop, Gas Range, Microwave, Washer
Laundry Washer Hookup, Gas Dryer Hookup, In Garage
Exterior
Garage Spaces 2.0
Garage Description 2.0
Fence Wrought Iron
Pool Community, Association
Community Features Biking, Golf, Hiking, Park, Sidewalks, Pool
Utilities Available Cable Available, Cable Connected
Amenities Available Playground, Pool
View Y/N Yes
View Hills, Mountain(s), Neighborhood
Roof Type Clay
Porch Open, Patio
Attached Garage Yes
Total Parking Spaces 2
Private Pool No
Building
Lot Description 0-1 Unit/Acre
Story 2
Entry Level Two
Sewer Public Sewer
Water Public
Architectural Style Spanish
Level or Stories Two
New Construction No
Schools
Elementary Schools Prado View
Middle Schools Cesar Chavez
High Schools Corona
School District Corona-Norco Unified
Others
HOA Name Monterey Village
Senior Community No
Tax ID 102771021
Security Features Carbon Monoxide Detector(s),Fire Detection System,Smoke Detector(s)
Acceptable Financing Cash, Conventional, Submit, VA Loan
Listing Terms Cash, Conventional, Submit, VA Loan
Financing Conventional
Special Listing Condition Standard
Read Less Info
Want to know what your home might be worth? Contact us for a FREE valuation!

Our team is ready to help you sell your home for the highest possible price ASAP

Bought with Craig Albin • Re/Max Discover
GET MORE INFORMATION
REALTOR® | Broker-Associate | Lic# 01486993 | DRE#01437691






