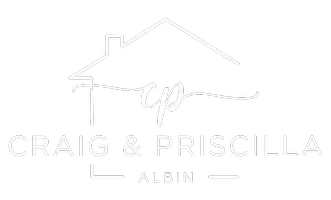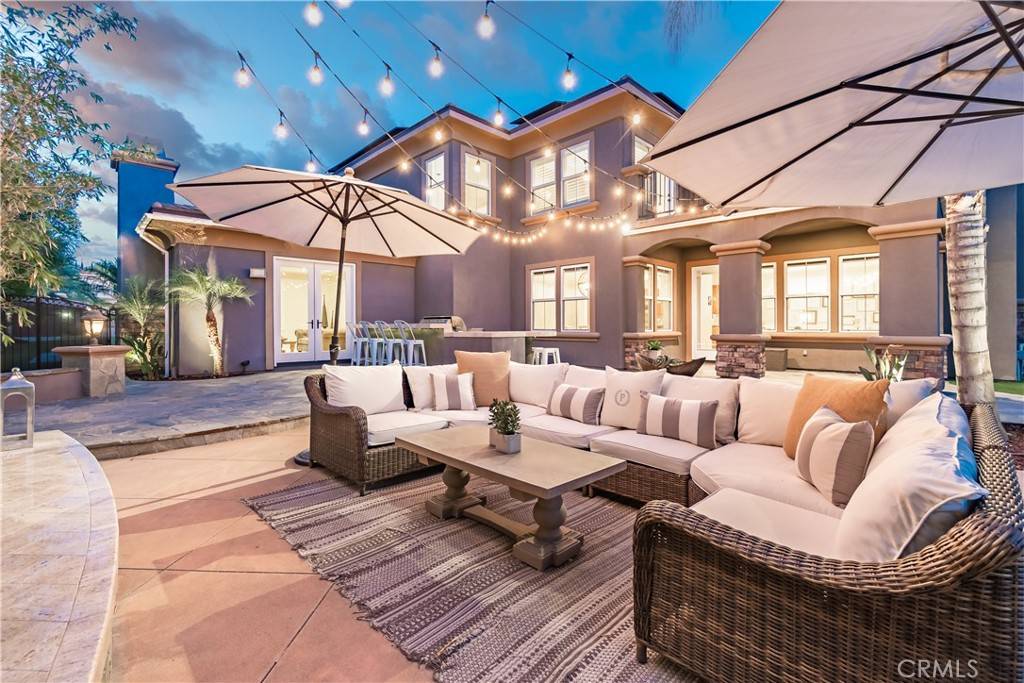$2,300,000
$2,298,000
0.1%For more information regarding the value of a property, please contact us for a free consultation.
4 Beds
4 Baths
3,836 SqFt
SOLD DATE : 08/11/2022
Key Details
Sold Price $2,300,000
Property Type Single Family Home
Sub Type Single Family Residence
Listing Status Sold
Purchase Type For Sale
Square Footage 3,836 sqft
Price per Sqft $599
Subdivision ,Other
MLS Listing ID IG22148565
Sold Date 08/11/22
Bedrooms 4
Full Baths 3
Half Baths 1
Condo Fees $30
Construction Status Turnkey
HOA Fees $30/mo
HOA Y/N Yes
Year Built 2006
Lot Size 0.485 Acres
Property Sub-Type Single Family Residence
Property Description
Immerse yourself in the elegance and style of this beautiful private estate, set within an exclusive, gated three-home community in Anaheim Hills. Double rustic wood entry doors open to a grand tiled foyer that is illuminated by a dazzling chandelier, and a freshly painted interior. Discover multiple entertaining spaces with tray ceilings, plush carpet, custom plantation-shuttered windows and roller shades that bring in tons of natural light. Electric fireplaces in the living and family rooms provide a warm spot to gather with guests. Any home chef will appreciate the gourmet kitchen with its rich cabinetry, granite countertops, a large island with seating, and a full suite of stainless steel appliances, including a brand new bosch dishwasher and double wall ovens, all highlighted by an eye-catching custom ceiling. Also on the first floor is a spacious ensuite bedroom with a walk-in closet. On the second floor is the master suite with a balcony, loft area, remaining bedrooms, hallway with built-in shelving and desk space, and a bonus room that can be used as an office or game room.
Multiple custom patio doors that lead to the large backyard seamlessly complement the indoor-outdoor flow of the home. Imagine hosting weekend cookouts in your resort-like backyard where you can enjoy an inviting salt water pool and spa, outdoor fireplace, built-in BBQ, lush greenery, 4,000 sq ft of low-maintenance turf, dozens of vegetable plants in large custom flower beds, and over 30 professionally planted fruit trees, including but not limited to fig, dragon fruit, mangos, sugar cane, peaches, apples, oranges, grapefruit, lemons, pomegranate, plums. Additionally, the expansive lot offers you abundant space for adding a well-sized casita or ADU.
Living here, you'll also get to enjoy custom lighting and bespoke interior/exterior surround sound, including an entertainers AV equipment rack worth over $150,000. Also included are 60 paid-off solar panels, space for hidden/private RV parking, installed water softener, a laundry room with storage and a sink, plus more. A premium perk, the HOA fee is just $30 per month, and includes lots of additional parking and space in a privately gated area. This home is also located in one of the best school districts in Orange County, with schools ranked 9 out of 10. It's a superior lifestyle most people only dream of, so come take advantage of this impeccable private estate while the offer still stands!
Location
State CA
County Orange
Area 77 - Anaheim Hills
Rooms
Main Level Bedrooms 1
Interior
Interior Features Breakfast Bar, Built-in Features, Balcony, Breakfast Area, Tray Ceiling(s), Ceiling Fan(s), Crown Molding, Central Vacuum, Separate/Formal Dining Room, Eat-in Kitchen, Granite Counters, High Ceilings, Pantry, Stone Counters, Recessed Lighting, Storage, Smart Home, Two Story Ceilings, Wired for Data, Wired for Sound, Attic
Heating Central
Cooling Central Air, Dual
Flooring Carpet, Tile
Fireplaces Type Electric, Family Room, Living Room, Outside
Equipment Satellite Dish
Fireplace Yes
Appliance 6 Burner Stove, Built-In Range, Convection Oven, Double Oven, Dishwasher, ENERGY STAR Qualified Appliances, ENERGY STAR Qualified Water Heater, Exhaust Fan, Electric Oven, Electric Range, High Efficiency Water Heater, Ice Maker, Microwave, Refrigerator, Self Cleaning Oven, Water Softener, Water To Refrigerator, Water Heater, Water Purifier
Laundry Washer Hookup, Electric Dryer Hookup, Gas Dryer Hookup, Inside, Laundry Room
Exterior
Exterior Feature Barbecue, Lighting
Parking Features Controlled Entrance, Concrete, Door-Multi, Direct Access, Driveway Level, Driveway, Electric Vehicle Charging Station(s), Garage, Gated, Oversized, Paved, Private, RV Potential, Workshop in Garage
Garage Spaces 3.0
Garage Description 3.0
Fence Excellent Condition
Pool Fenced, Heated, In Ground, Pebble, Permits, Private, Salt Water
Community Features Curbs, Sidewalks, Gated, Park
Amenities Available Controlled Access, Maintenance Grounds, Utilities
View Y/N Yes
View City Lights, Neighborhood, Pool
Attached Garage Yes
Total Parking Spaces 3
Private Pool Yes
Building
Lot Description Back Yard, Corner Lot, Cul-De-Sac, Drip Irrigation/Bubblers, Front Yard, Garden, Sprinklers In Rear, Sprinklers In Front, Landscaped, Level, Near Park, Paved, Sprinklers Timer, Sprinkler System
Story Two
Entry Level Two
Sewer Public Sewer
Water Public
Level or Stories Two
New Construction No
Construction Status Turnkey
Schools
Elementary Schools Crescent
Middle Schools El Rancho Charter
High Schools Canyon
School District Orange Unified
Others
Senior Community No
Tax ID 35644107
Security Features Prewired,Security System,Fire Detection System,Security Gate,Gated Community,Key Card Entry,Smoke Detector(s),Security Lights
Acceptable Financing Cash, Conventional, Submit, VA Loan
Green/Energy Cert Solar
Listing Terms Cash, Conventional, Submit, VA Loan
Financing Conventional
Special Listing Condition Standard
Read Less Info
Want to know what your home might be worth? Contact us for a FREE valuation!

Our team is ready to help you sell your home for the highest possible price ASAP

Bought with Craig Albin • Re/Max Discover
GET MORE INFORMATION
REALTOR® | Broker-Associate | Lic# 01486993 | DRE#01437691





