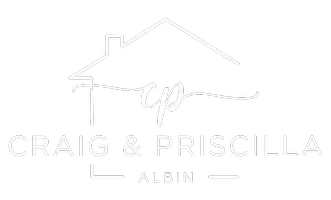4 Beds
5 Baths
4,034 SqFt
4 Beds
5 Baths
4,034 SqFt
Key Details
Property Type Single Family Home
Sub Type Single Family Residence
Listing Status Active
Purchase Type For Sale
Square Footage 4,034 sqft
Price per Sqft $271
Subdivision Sm Northeast(910)
MLS Listing ID NS25073393
Bedrooms 4
Full Baths 4
Half Baths 1
HOA Y/N No
Year Built 1929
Lot Size 0.530 Acres
Property Sub-Type Single Family Residence
Property Description
Upon entering, you arrive in a large round turret-topped entry room, with its own generous walk-in cloak room which is located across the from the breathtaking and gracefully curved stairway complete with original beautiful hand-painted tiles leading to the second floor. Walk through an arched doorway and you enter the massive and spectacular living room.This room features french-doors, a romantic opera balcony, a double-height vaulted ceiling of heavy hand-hewn douglas-fir beams, and a truly dramatic tiled grand fireplace that soars upwards nearly two stories, and hardwood floors Continue through the living room to a large beamed-ceiling private bedroom suite, the bath of which still showcases lavender and black vintage tile work. On the ground floor you will find a spacious dining room, a contemporary kitchen with breakfast bar that is equipped with beautiful quartz countertops, and half bath. Walk beyond the kitchen to a second bedroom with bathroom, pantry, and laundry room which includes a laundry-chute coming from the second floor.
The home provides two distinct living areas, the upper level boasts two luxurious master suites, one of which features a grand exterior balcony and the opera balcony that overlooks the living room, The upstairs boasts a second living space which includes a wet bar, dining area, cozy family room with fireplace, and can be converted into additional bedrooms. Modern upgrades include three newer furnaces, updated plumbing and electrical systems, and updated windows.This home is a must-see!
Location
State CA
County Santa Barbara
Area Smne - Sm Northeast
Rooms
Main Level Bedrooms 2
Interior
Interior Features Beamed Ceilings, Balcony, Cathedral Ceiling(s), Quartz Counters, Bar
Heating Forced Air
Cooling None
Flooring Tile, Wood
Fireplaces Type Family Room, Gas, Living Room, Wood Burning
Fireplace Yes
Appliance Electric Cooktop, Electric Oven, Refrigerator, Water Heater
Laundry Inside
Exterior
Garage Spaces 6.0
Garage Description 6.0
Pool None
Community Features Street Lights, Sidewalks
View Y/N No
View None
Roof Type Clay,Tile
Attached Garage No
Total Parking Spaces 6
Private Pool No
Building
Lot Description Back Yard, Corner Lot, Front Yard, Level, Sprinkler System, Yard
Dwelling Type House
Story 2
Entry Level Two
Foundation Raised
Sewer Public Sewer
Water Public
Architectural Style Spanish
Level or Stories Two
New Construction No
Schools
School District Santa Maria Joint Union
Others
Senior Community No
Tax ID 125191002
Security Features Gated with Attendant
Acceptable Financing Submit
Listing Terms Submit
Special Listing Condition Standard
Virtual Tour https://www.wellcomemat.com/video/5a2ne93333d11m2sh/SMIA/CA/93454/S-Mcclelland/NS25073393/

GET MORE INFORMATION
REALTOR® | Broker-Associate | Lic# 01486993 | DRE#01437691






