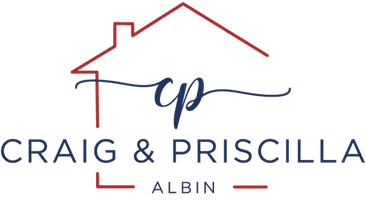
4 Beds
2 Baths
2,078 SqFt
4 Beds
2 Baths
2,078 SqFt
Open House
Sat Nov 22, 1:00pm - 4:00pm
Key Details
Property Type Single Family Home
Sub Type Single Family Residence
Listing Status Active
Purchase Type For Sale
Square Footage 2,078 sqft
Price per Sqft $576
MLS Listing ID OC25260013
Bedrooms 4
Full Baths 2
HOA Y/N No
Year Built 1962
Lot Size 8,799 Sqft
Property Sub-Type Single Family Residence
Property Description
Step into your private backyard oasis featuring a double-hulled PebbleTec Tahoe Blue salt water pool with a raised spa, elegant whitestone walls with lighting, two LED color-changing waterfalls, plus two additional cascading water features. brand new pool & spa has been completed 2023 with all new plumbing, all new lines, and a new large electric Rheem heater, A stylish gazebo with full electrical wiring and mounted TV creates the perfect outdoor retreat. 21 solar panels under NEM 2.0, new upgraded 200 amp panel and whole house generator hook up, luxury pavers throughout backyard.
Inside, the home boasts resurfaced original wood floors, a sun room, and a super-spacious dual-level great room / family room ideal for gatherings. Enjoy a full theater setup with a 120" projector, along with tinted windows for added privacy and comfort.
The kitchen and bathrooms have been thoughtfully updated with new stainless steel oven, new dishwasher, stainless refrigerator, and in both bathrooms new sinks, new faucets, and brand-new plumbing underneath. A smart thermostat adds modern convenience and energy efficiency.
The property also includes a 2-car garage equipped with a heavy-duty opaque white lifestyle screen, offering versatility for work, play, storage, or additional living space.
This home blends character, modern upgrades, and resort-style living—truly a rare find.
Location
State CA
County Orange
Area 699 - Not Defined
Rooms
Main Level Bedrooms 4
Interior
Interior Features Bedroom on Main Level
Heating Central
Cooling Central Air
Flooring Tile, Wood
Fireplaces Type Living Room
Fireplace Yes
Laundry In Garage
Exterior
Garage Spaces 2.0
Garage Description 2.0
Pool Heated, In Ground, Pebble, Private
Community Features Street Lights, Sidewalks
View Y/N No
View None
Total Parking Spaces 2
Private Pool Yes
Building
Lot Description 0-1 Unit/Acre
Dwelling Type House
Story 1
Entry Level One
Sewer Public Sewer
Water Public
Level or Stories One
New Construction No
Schools
Elementary Schools Serrano
Middle Schools Cerro Villa
High Schools Villa Park
School District Orange Unified
Others
Senior Community No
Tax ID 37830310
Acceptable Financing Cash, Cash to New Loan, Conventional, FHA
Green/Energy Cert Solar
Listing Terms Cash, Cash to New Loan, Conventional, FHA
Special Listing Condition Standard

GET MORE INFORMATION

REALTOR® | Broker-Associate | Lic# 01486993 | DRE#01437691






